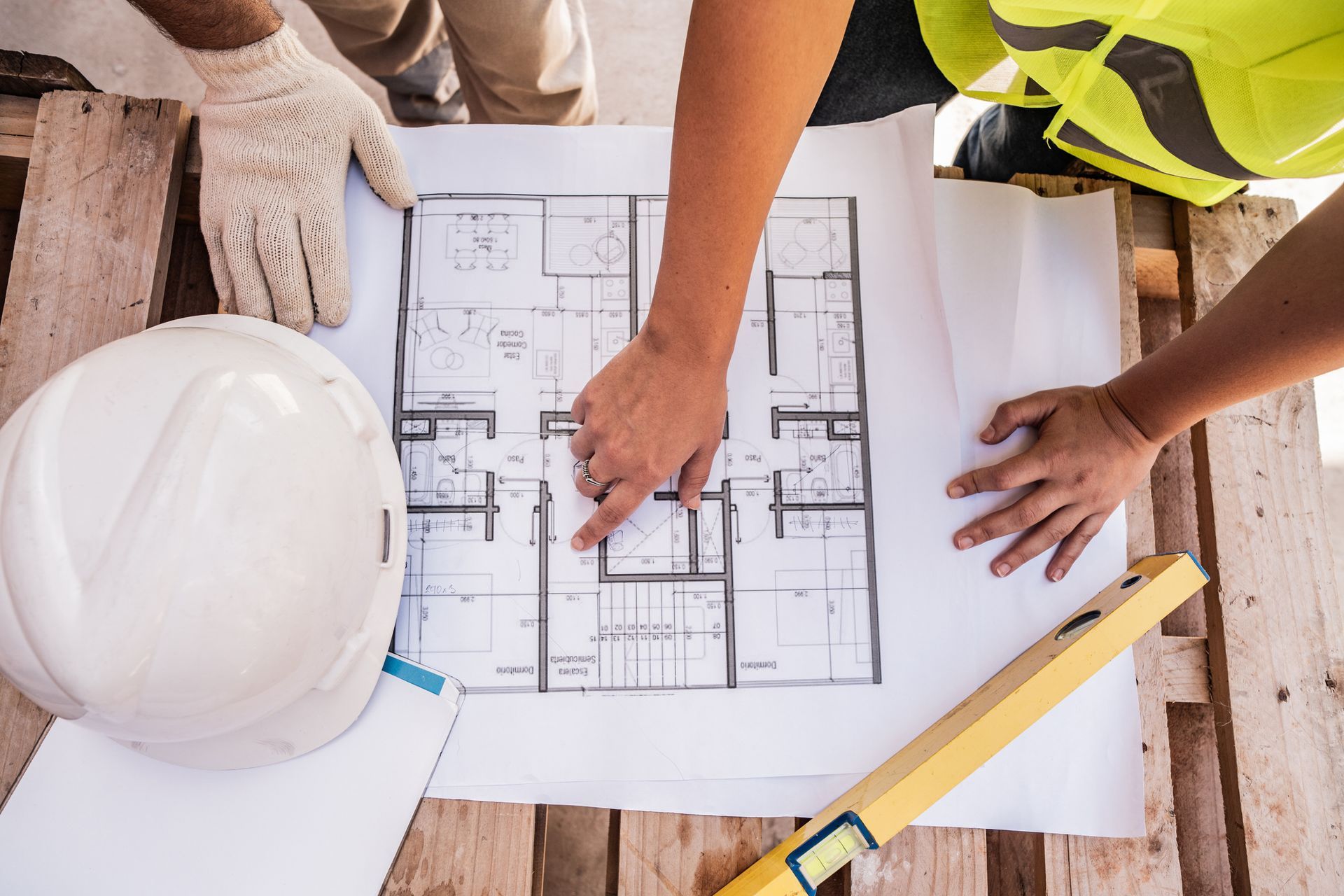Skilled Architectural Planning and Support for Your Next Project
Whether you’re building your dream home or an investment property, the architectural design is essential for both style and function. AGA Construction, Inc., offers architectural planning services in Los Angeles to transform early design concepts into detailed, construction-ready blueprints.
Turning Your Vision Into a Functional Design
Our architectural planning process starts by working with you to define how you want your home to look, feel, and function. We evaluate details such as layout, sunlight, and flow between rooms to create plans that merge form and function. Every plan is tailored to meet our clients’ unique needs.
From the first sketch to the finalized floor plans, we’ll focus on how you’ll actually experience your home. This emphasis on practical use and comfort allows us to create an architectural plan that will realize your vision without compromise.
Code-Compliant Construction Plans
Our team provides custom architectural plans that can meet your personal wants and needs, along with fulfilling all required building codes. We’ll ensure that your project moves fluidly forward through permitting and construction and meets key safety standards.
We’ll handle all the necessary steps, from zoning verification to plan submissions. This proactive approach helps avoid costly delays and setbacks, making your new home construction process as stress-free as possible.






